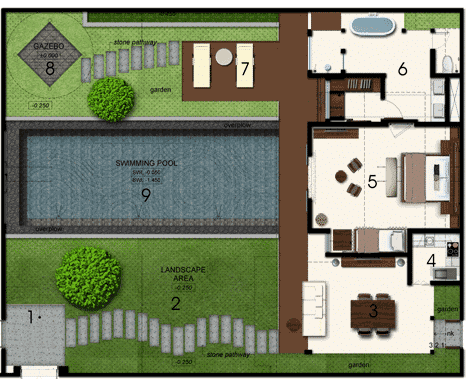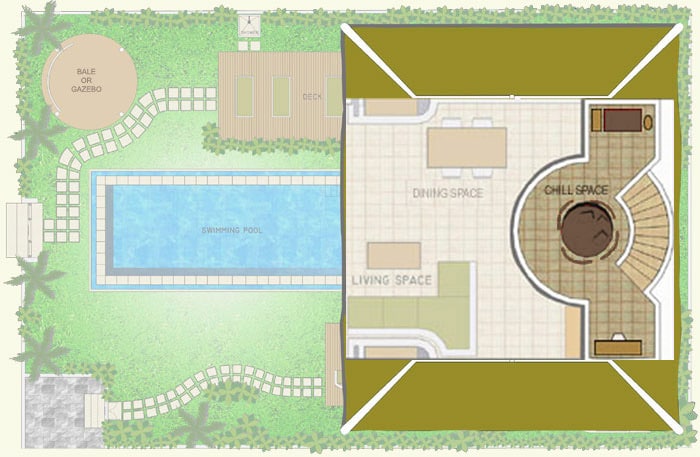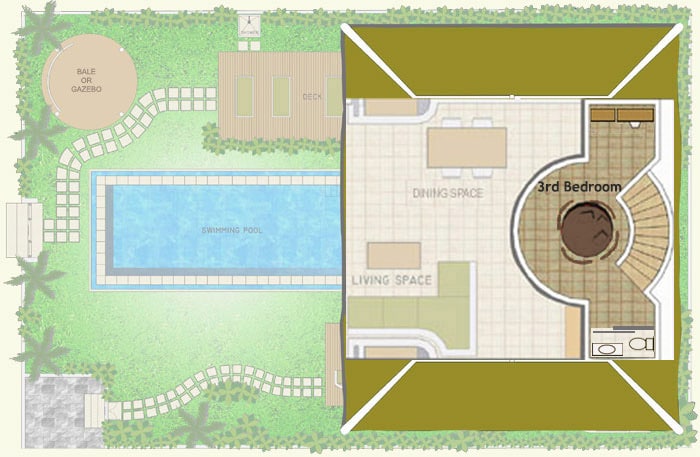Villa Layout
Architecturally designed to ensure the atmosphere shines through the warm inviting living and dining areas bathed in natural light. The choice of fabrics and natural wood creating a surreal ambience, using soft polished pastel floor tiles and arched motif windows all help create this relaxing mood. Behind the living space is the kitchen area where your butler will prepare your breakfast, snacks lunches or dinners all of your choice, or from our menu. Customized furnishings designed to blend into the natural surroundings that make Space at Bali villas truly unique.
1 BEDROOM VILLA

1. Reception
2. Garden
3. Living and Dining
4. Pantry
5. Bedroom
6. Bathroom
7. Pool Deck
8. Gazebo / Bale
9. Swimming Pool
1. Reception
2. Garden
3. Living and Dining
4. Pantry
5. Bedroom
6. Bathroom
7. Pool Deck
8. Gazebo / Bale
9. Swimming Pool
2 Bedroom Villas


3 Bedroom Villas


Your private swimming pool is surrounded by a timber deck and a Bale overlooking the pool for those afternoon naps or the perfect location to enjoy a massage or to read a book. All our landscaping has been chosen to evoke mystical feelings which will help you slip into the holiday mode.
Space at Bali Villas Complex Full Site Plan Layout
